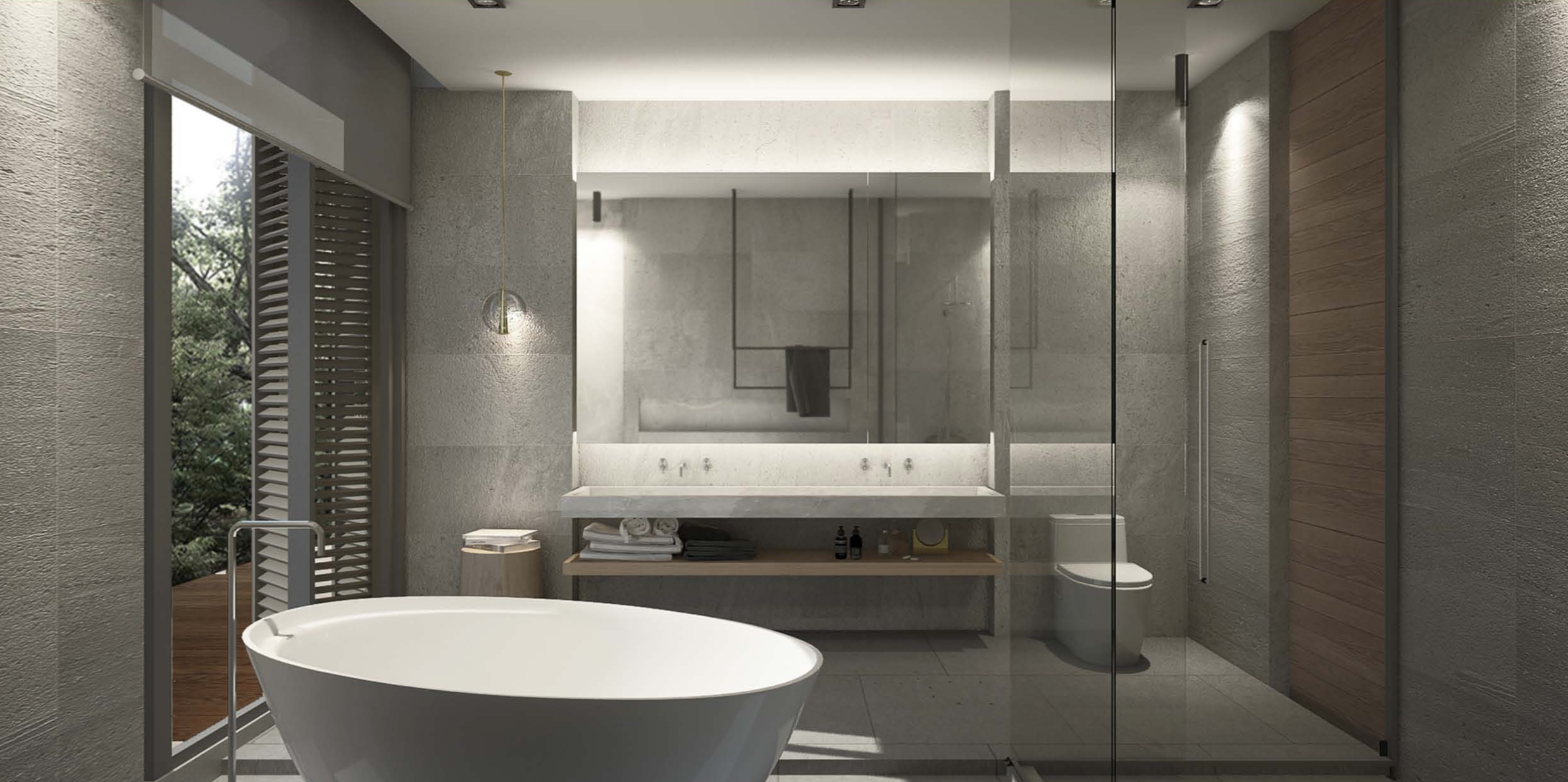I specialise in creating spaces that harmonise the relationship between users and their surroundings. My approach involves delivering a core concept that not only defines the aesthetics of a space but also evokes specific emotions and enhances the user experience.
Spatial design /
01 Retail
02 Exhibition
03 Restaurant
04 Residential
01. retail
Nars Orgasm /
Pop-up experience
Pop-up STORE (2020)
Shanghai, China
110 sqm
NARS developed a new product line named Orgasm and focused on sensory design to showcase it. The brand designed booths for the liquid highlighter, lipstick, blush, and eye palette products to draw visitors' attention and encourage them to take social media-worthy pictures. The main concept was to create a sensory experience related to the feeling of orgasm. The main stage and four sections represented all the senses (sight, smell, hearing, and touch)
Interactions
Customers were encouraged to interact with each of the four sections and engage with the products. This interactive experience not only engaged visitors with the products but also created a memorable and enjoyable experience.
The experiential pop-up is solely dedicated to
Nars’ Orgasm products.”
Design Statement
GISOU /
product display
conceptual design, 3d rendering (2023)
AMSTERDAM, THE NETHERLANDS
70 M x45 M
The design concept is inspired by the natural and organic structure of beehives, using the core qualities of the hive, including its structural elements, as well as the various hues and textures found in wax and honey.
Layered hives
The layered hives are used as the foundation of the design, evoking a sense of warmth and familiarity. To add a touch of playfulness and modernity into this design, the organic shapes are simplified into polished scalloped edges.
Materials, colors, and lighting
The main materials used in this design include translucent resin, a rich amber marble, and a reflective gold paneling. The lighting is installed behind the panels and shelves to mimic the effect of the light shining through honey.
Together, these materials and lighting elements create a sensory experience, with the warm, golden hues filling the space and emphasizing the highlighted products of Gisou.
02. EXHIBITION
RTXP /
ART EXPERIENCE
Concept design, storytelling (2022)
Amsterdam, Netherlands
area 580 sqm
RTXP is a spatial experience design concept that aims to create a seamless and immersive experience that engages visitors with the emotions and ideas behind each artist in different eras. The spatial experience design concept uses scenario mapping and a narrative arc to define what type of interactive experience allows visitors to connect with the underlying emotions and ideas behind the art.
As you enter the museum, the transitional space which is a main corridor of the building designed to create anticipation and curiosity about what lies ahead in different rooms. Visitors will catch glimpses of people or hear sounds coming from the exhibition rooms, adding to the excitement of exploring the museum. The exhibition rooms are divided into different art movements, each with its own unique mood and emotion. The materials, space, and lighting are designed using with core elements of each art movement. For example, using the symmetrical line and golden ratio in the Renaissance era. As the visitors walk through each room, they will be immersed in the artist's minds. They might feel the melancholy of a landscape painting, the joy of a portrait, or the anxiety of an abstract piece.
Concept design for each room
Material concept for corridor
Core qualities for each era
“let the visitors explore the artists' mind
through time and space.”
Design Narrative Arc
BANGKACHAO
MUSEUM
INTERIOR ARCHITECTURE CONCEPT & RESEARCH (2015)
BANGKOK, THAILAND
area 2300 sqm
Project Background
This interior architecture project is the result of extensive research on the site’s cultural and historical background, as well as the local community’s needs. The design direction was formulated by this research, resulting in a space that is both functional and aesthetically pleasing, while also reflecting the true identity of the culture in this area.
Bangkachao is often referred to as the green lung of Bangkok. The island’s unspoiled character, abundant space, and proximity to central Bangkok have made it a developer's target. Consequently, the decline of this area causes a loss of biodiversity.
THE ARCHITECTURE
As the original design did not suit the project's requirements, It is aimed to develop a design that made full use of the available space. This involved covering the scope from external to internal design, removing walls to connect the indoor space with the outdoor environment, and providing the users with more freedom to roam around.
THE Exhibition
The exhibition is separated into three parts, “The City, Nature and The community.” The path allows visitors to walk freely along with the storyline of the exhibition.
The boundaries between the inside and outside were blurred out. Every building was connected to nature, showing the contrast between a concrete architecture and a landscape of nature. This place turned into a living museum that visitors could learn more about the community in this area while immersing in the green surrounding.





03. restaurant
maminori hand-roll bar
Restaurant (2018)
Bangkok, Thailand
64 sqm
Maminori, the hand-roll sushi bar, welcomes you to experience the perfect blend of traditional Japanese architecture and modern interior design. The concept of Maminori revolves around creating a serene and calm environment for its customers, where they can indulge in the delicious Norimaki and immerse themselves in Japanese culture.
As you enter the restaurant, you are greeted with soft illumination that creates a warm and inviting atmosphere. The lighting is carefully crafted to highlight the natural textures and finishes of the wooden elements used throughout the space. The wooden finishings and textures evoke a sense of nature and harmony, in line with the Japanese design principles. The seating arrangement is carefully planned to provide an Omakase intimate experience with the sushi chef for the customers. The bar is made of light grey terrazzo to add a modern luxury touch to the restaurant.

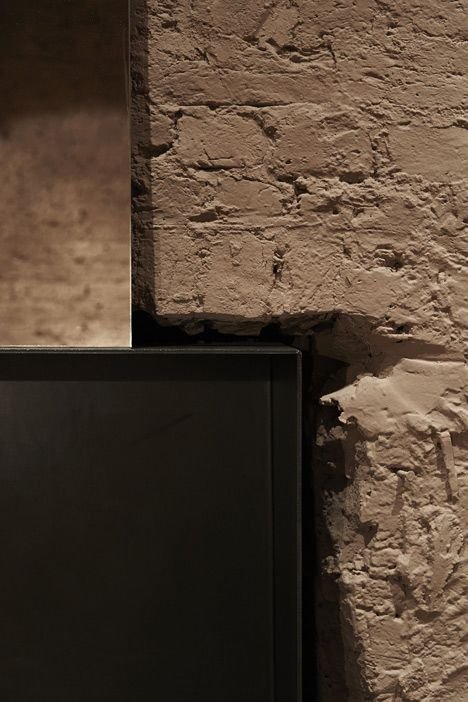
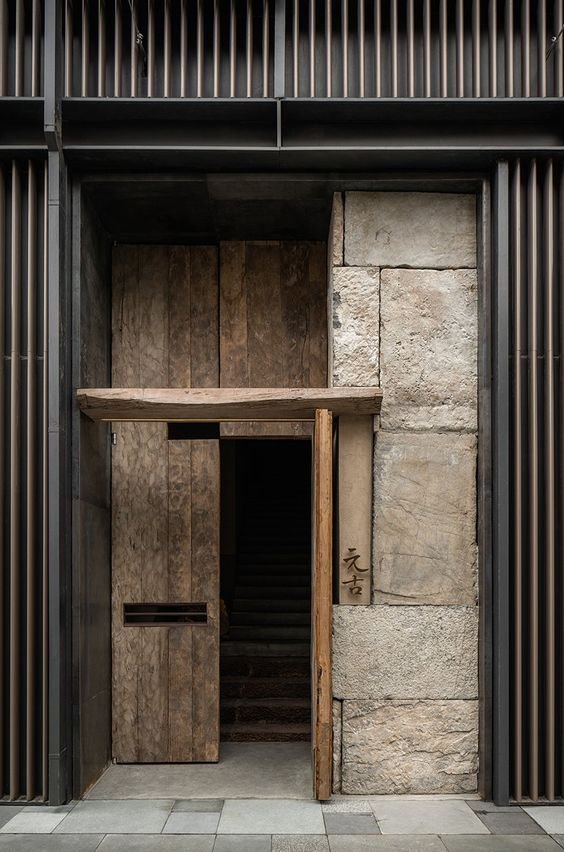
Cast Iron burgerhaus
Restaurant (2018)
Bangkok, Thailand
78 sqm
The concept of this restaurant is an easy-dining industrial concept. The concrete wall was applied with cement roughly and unevenly to give the rustic look. The acid stain was used on the metal sheet, giving the different shades of color.







04. residential
MUSEUM HOUSE
Residential (2024)
AMsterdam, the netherlands
164 sqm
The design concept emphasizes an open-plan layout, featuring clean lines and a seamless flow between spaces. Natural materials such as oak wood, stone, and linen are prominently used to create a warm and inviting atmosphere. The color scheme focuses on earthy tones and neutral shades, enhancing the home's serene and airy feel.
living space
Key updates include a standout, minimalist kitchen island as a center of the living space, a 60cm elevated area for the kids to play, partitioned with oak panels, and a lot of natural lights in the space. This living space is designed on the second floor, connecting to the roof terrace.



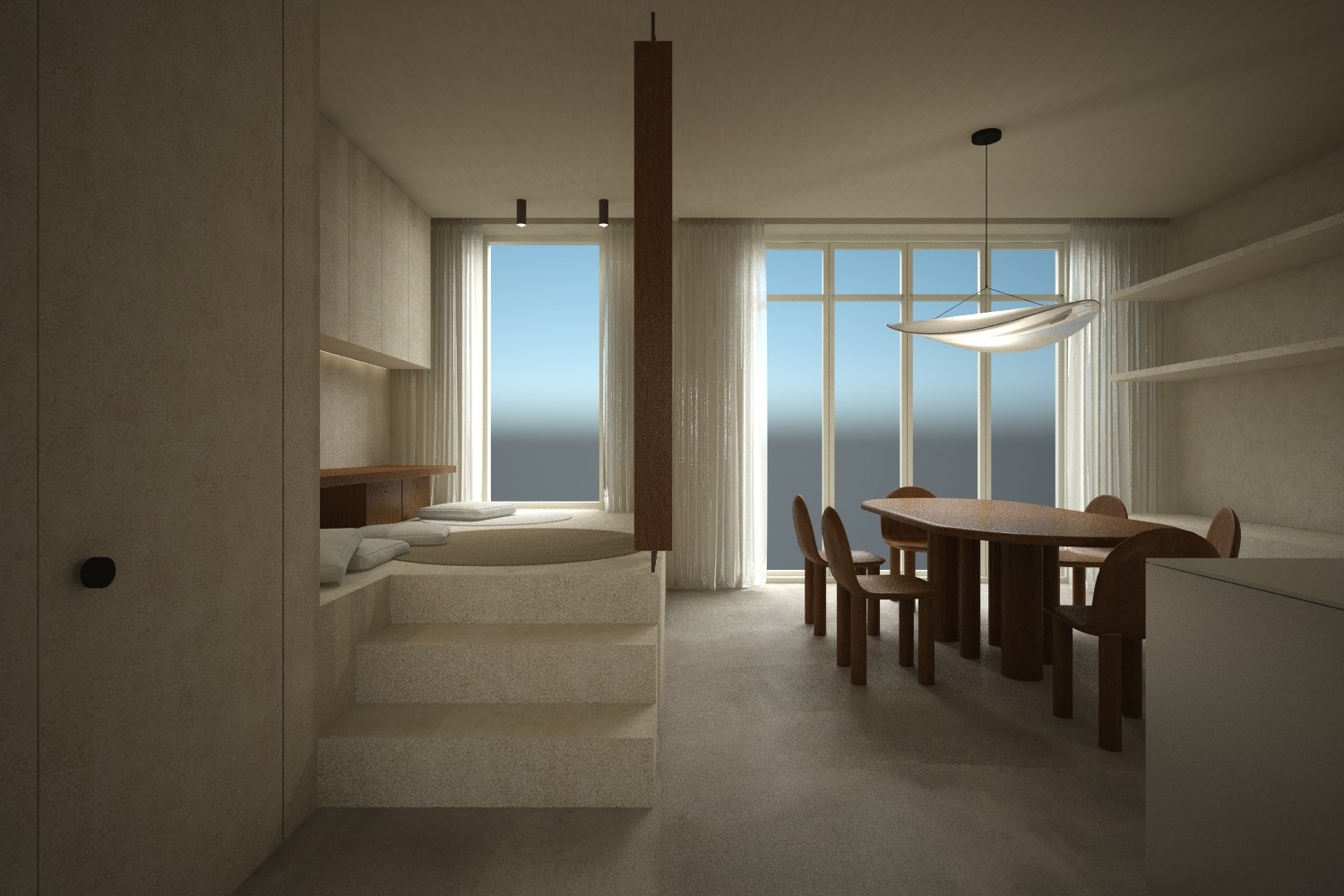

private areas
This floor is more private coLower level of home provides more privacy than upper level, with main bedroom, two smaller bedrooms for the kids, and adaptable laundry room that can double as a home office. Layout prioritises privacy with secluded hallway for resident privacy.


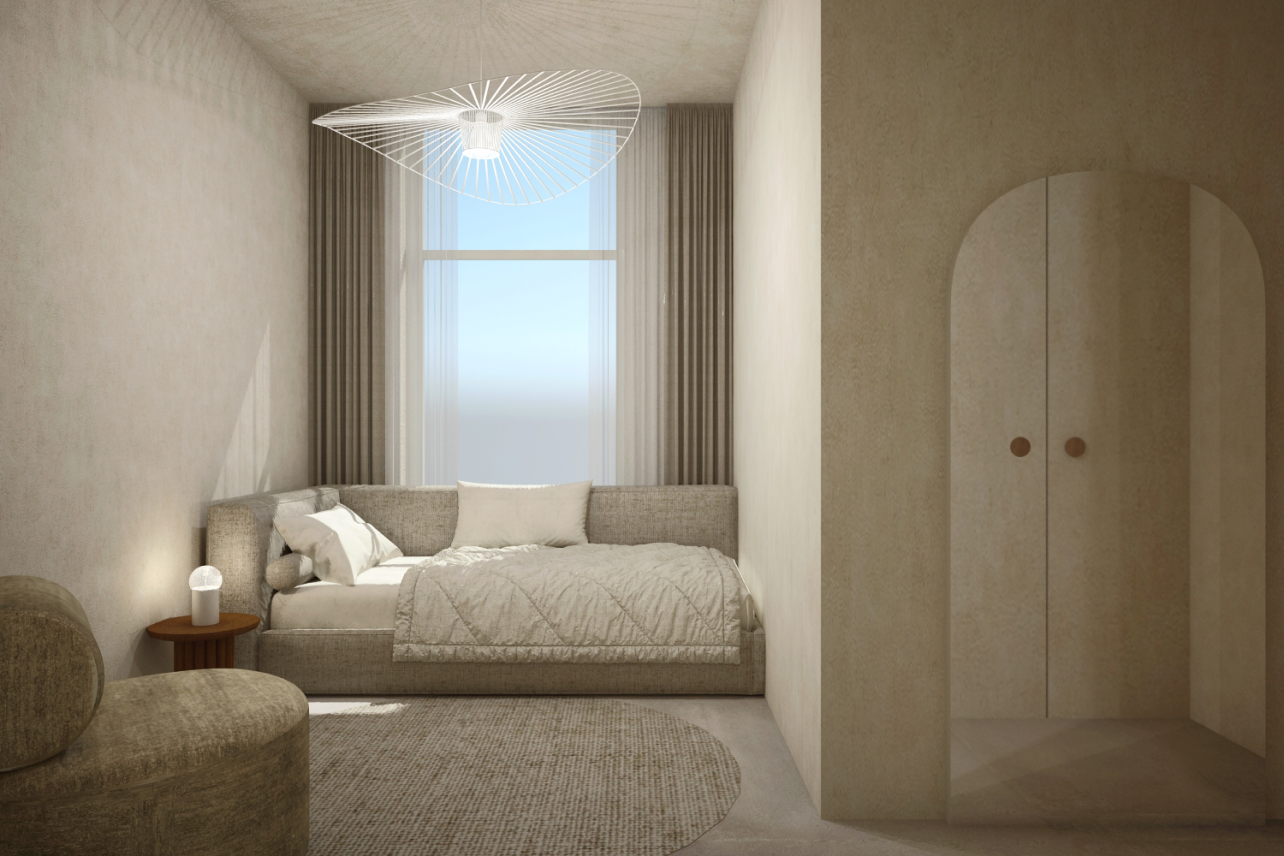


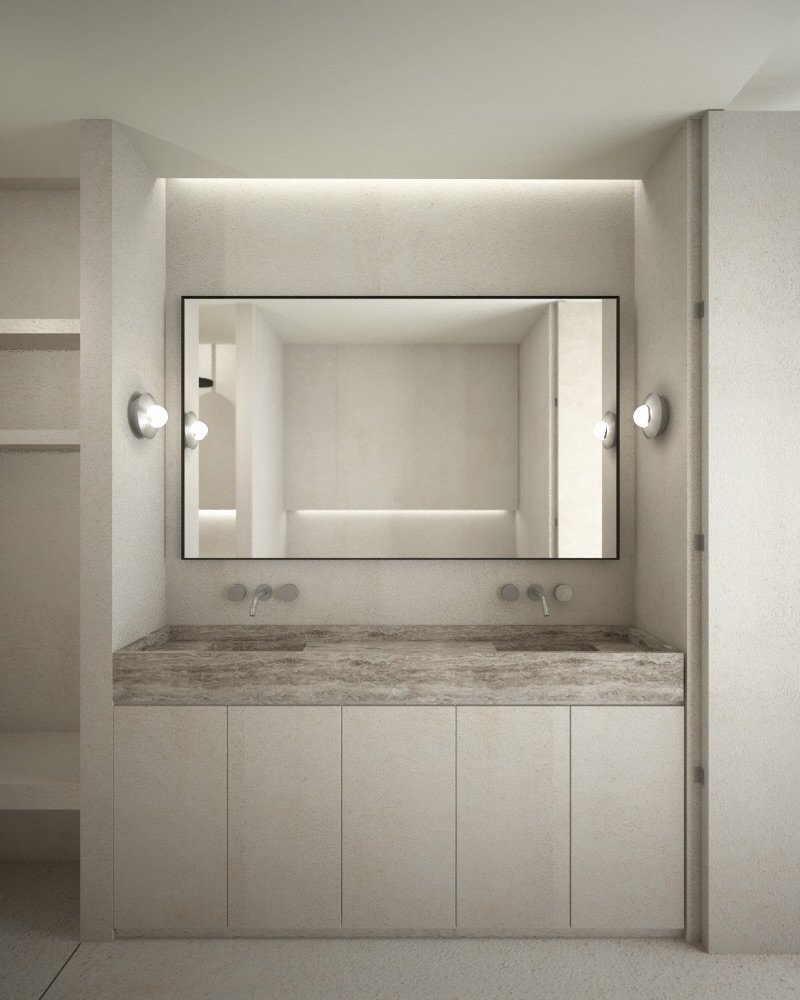
SH House
VVA
Residential (2018)
Bangkok, Thailand
1870 sqm
The architecture and interior of this house are to create a peaceful and spacious living space that reflects a sense of luxury, while also incorporating the natural elements to help the members of the family to escape from the bustling city. The site is located in the heart of Bangkok's business district, Sathon road, and is separated into three individual houses for each of the father and two sons. A large green courtyard is located in the middle of the three houses, which can be used by everyone in the family.
The interior design concept for the youngest son's house reflects a sense of minimalistic luxury, with a focus on natural elements and plenty of natural light. This will provide the perfect escape from the chaos of the bustling city and create a peaceful green space for the family to enjoy. The furniture will feature clean lines and natural materials like wood and stone. The living room will have cozy seating and soft lighting, while the bedroom will aim for a tranquil atmosphere with neutral colors, luxurious bedding, and large windows to allow natural light.






